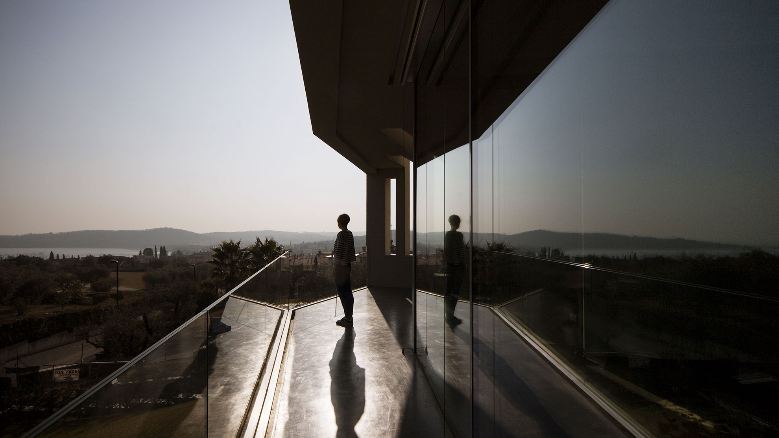
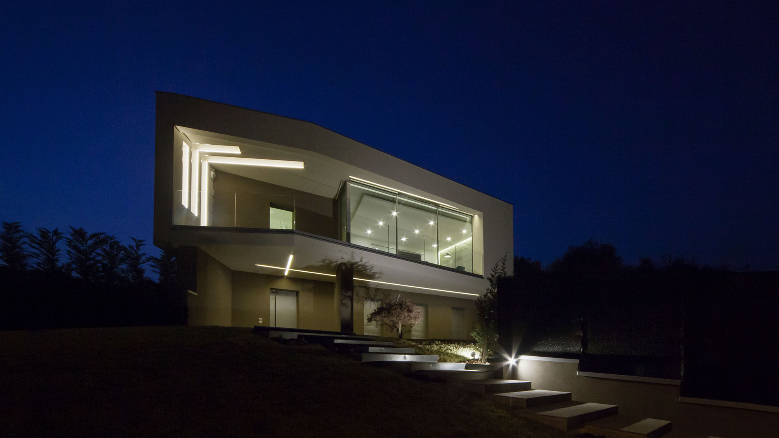
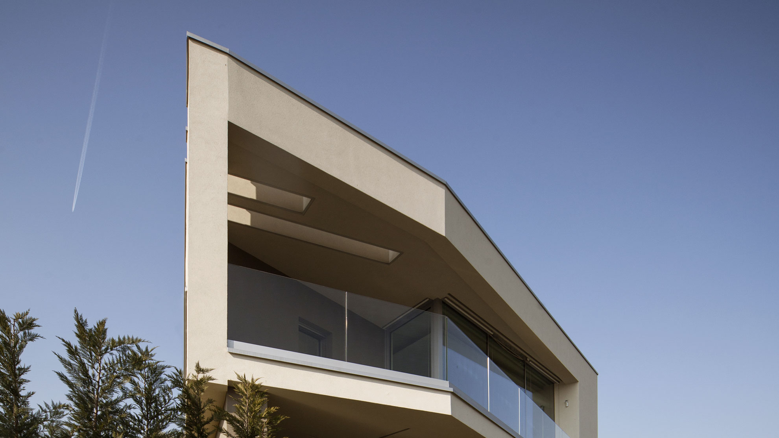
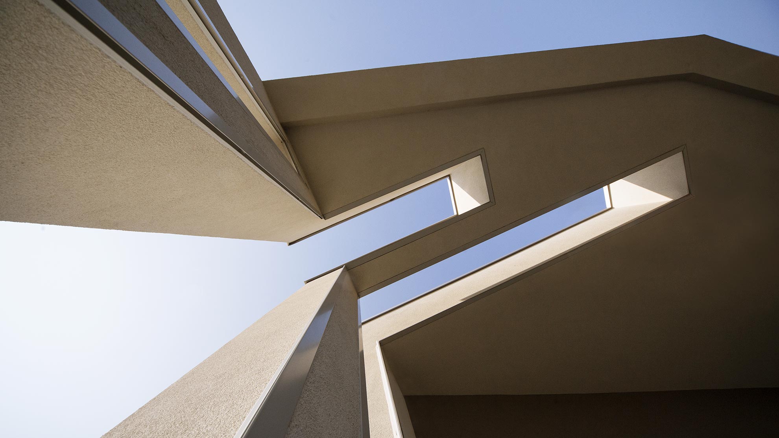
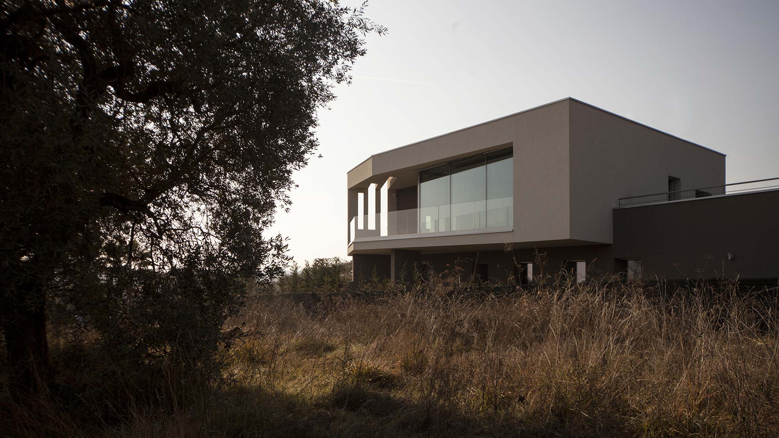
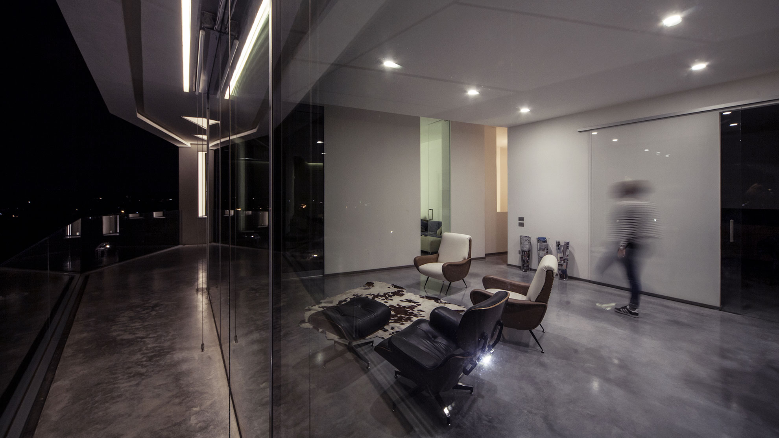
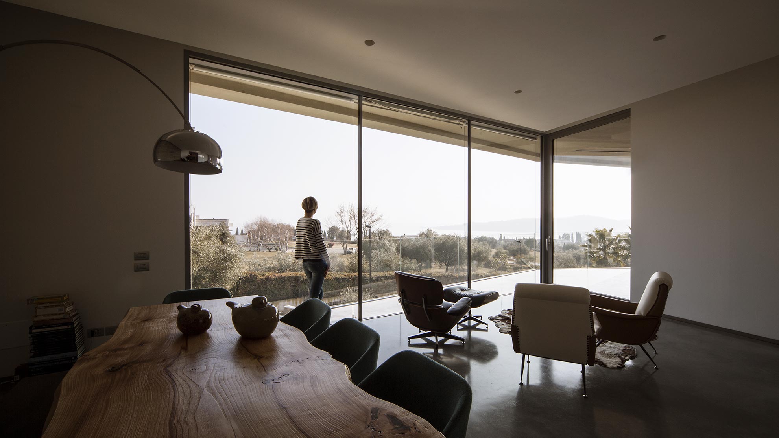
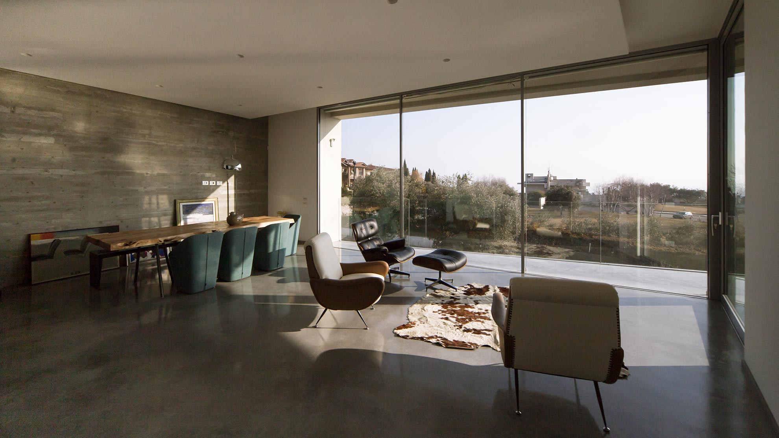
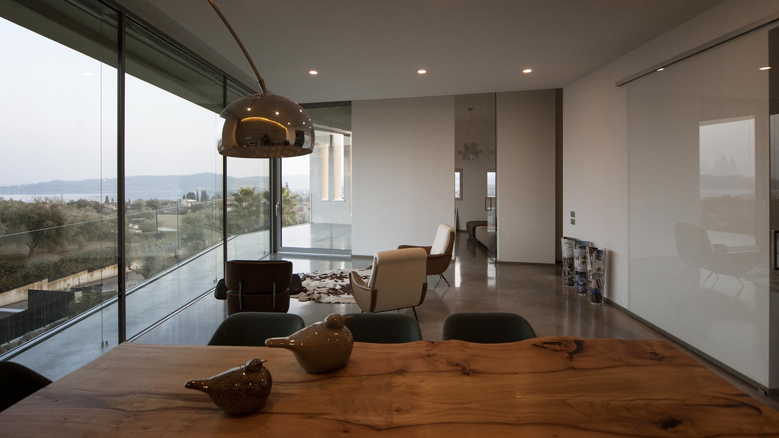
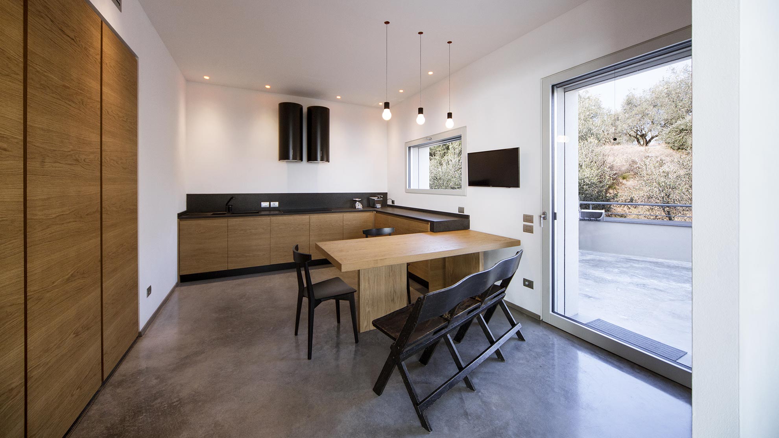
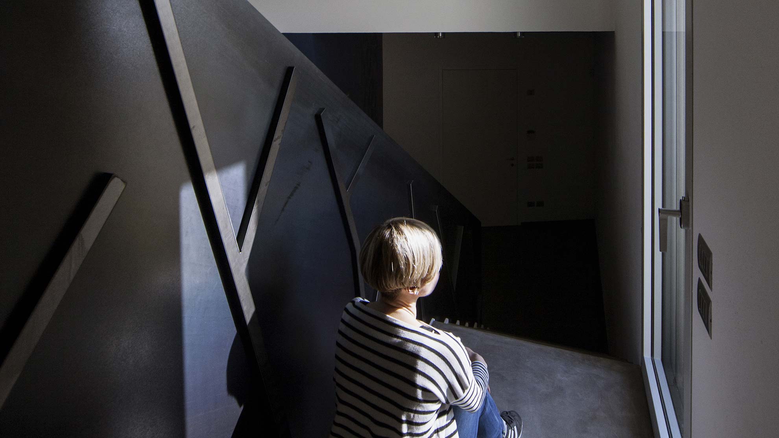

Villa in Garda Lake
The house, as a huge monocle on the lawns of the morainic amphitheater of Garda, sinthetize the stunning landscape in a cinematic image for the pleasure of the inhabitants.
The architectural box is sculptured according to the bio-climate criteria, so, for example, all rooms are oriented towards East-friendly exposure and a pergola, to protect the south facing loggia, is obtained with 'cuts' in the roof and in the walls. The garage and the sleeping area are wedged in the hill and covered with a green mantle. All floors are disengaged from a staircase that develops into a large double-height vacuum that anticipates, in a tortuous path, which (it’s usual in the Gardesian historical centers) leads from the shadow to the light and to the beautiful sight of the lake.
_
For the development of projects like this, the study has created a dedicated work team and services.
Architectural Design, Interior Design, Custom Furniture Design, Structural Engineering, Execution Planning, Construction Management
Architecture: Arch. Massimo Rodighiero
Interiors: Arch. Massimo Rodighiero
Custom Furniture: Arch. Massimo Rodighiero
Structures Eng. Giovanni Rodighiero
Giuseppe Gradella
