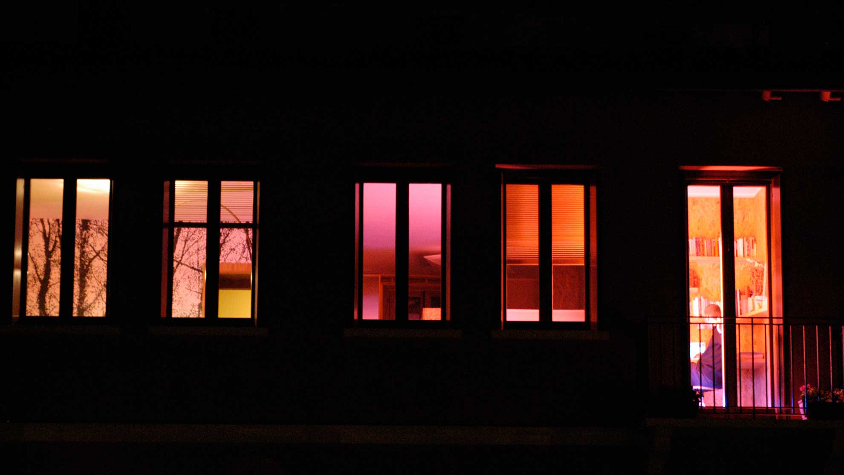
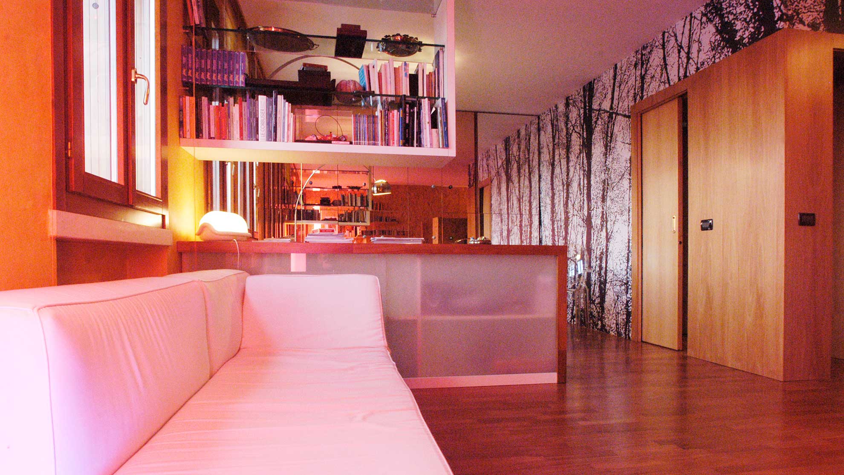
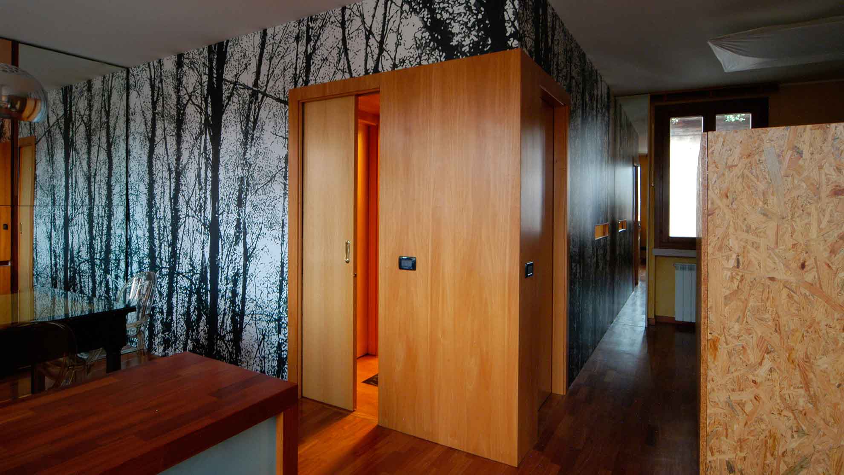
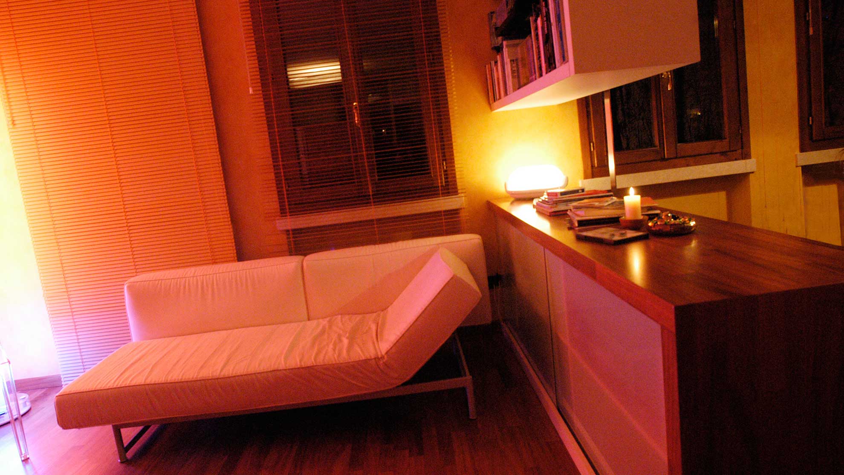
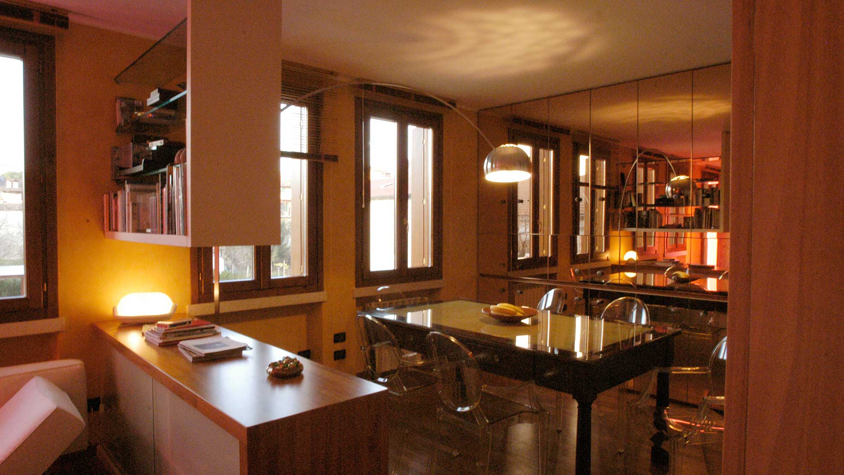
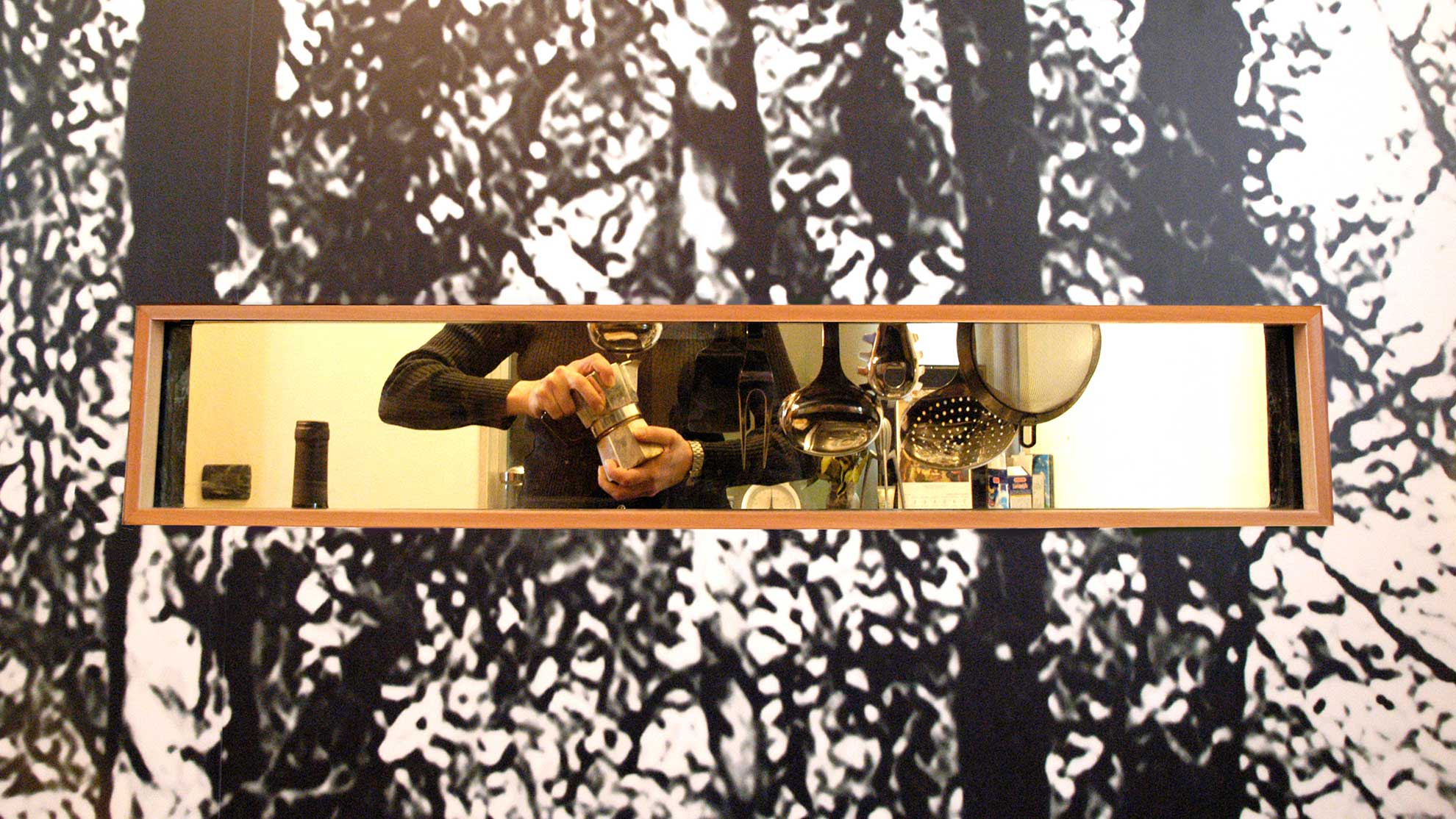
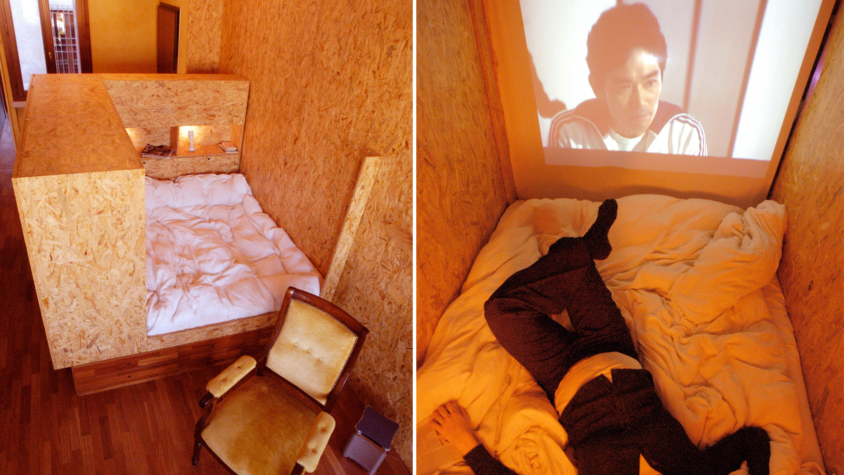
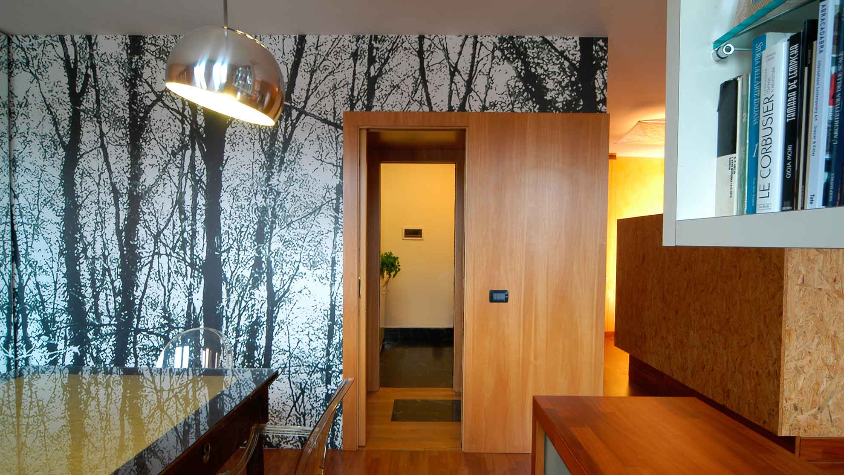
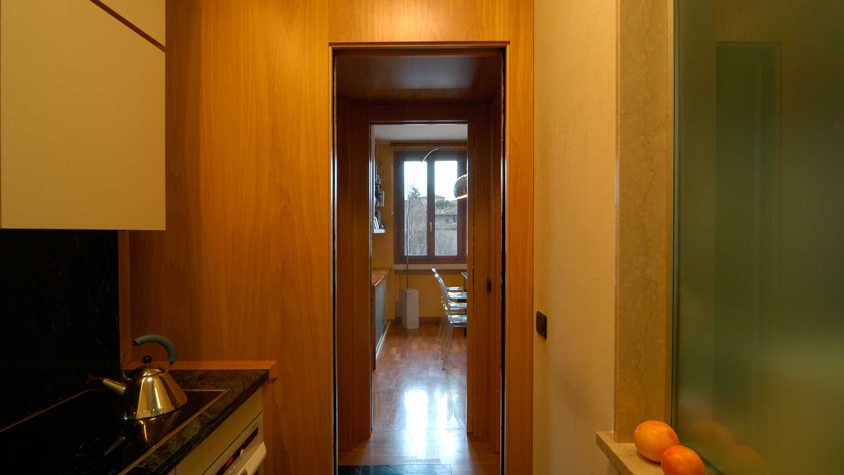
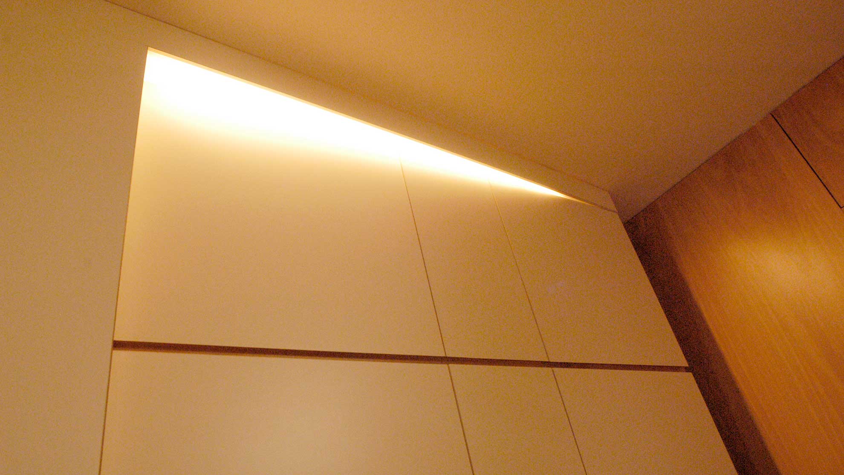
52 SF
It’s a small contemporary residence located in the historic center of Castiglione delle Stiviere, Mantova, Italy.
This minute 52 square meter (560 sf) home designed for a young couple that combines the love of design with a passion for choreography is inserted like a bright and colorful gem into the massive body of the existing building. At first glance the space appears to be a modern open-space surrounded by strong perimeter walls that form a shell-like closure around an interior space with no traditional wall separations or partitions.
On second analysis, however, it is noticeable how within the project the tradi- tional spatial functions such as sleeping, eating, washing etc. are well delineated within precise areas and in certain cases, like the bedroom or the kitchen, they are defined by monolithic self-standing cubes that have the capacity to both filter or shield the social activities of the open space (eating, studying, talking, working, entertai- ning).
Interior Design, Custom Furniture Design
Interiors and Custom Furniture:
Arch. Massimo Rodighiero
Antonio De Luca
