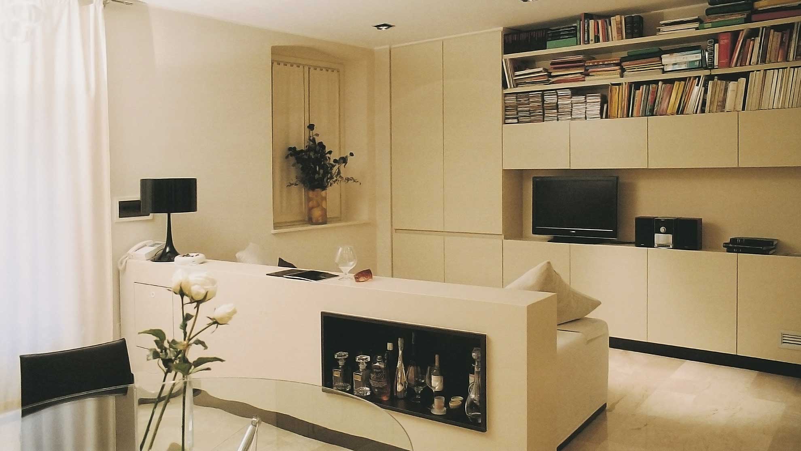
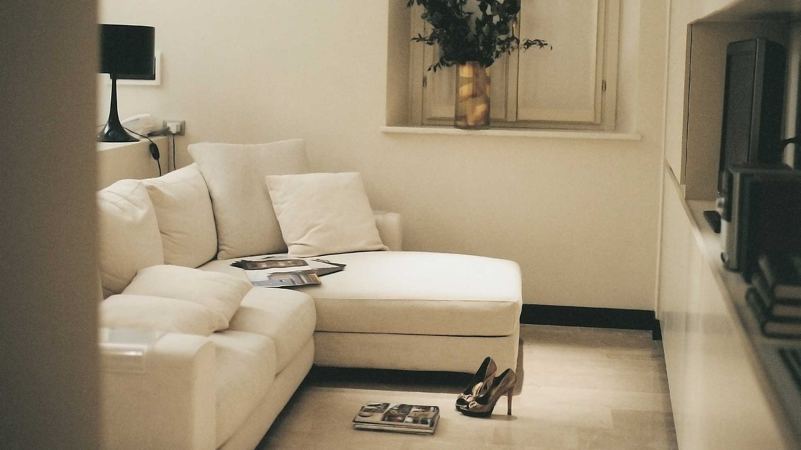
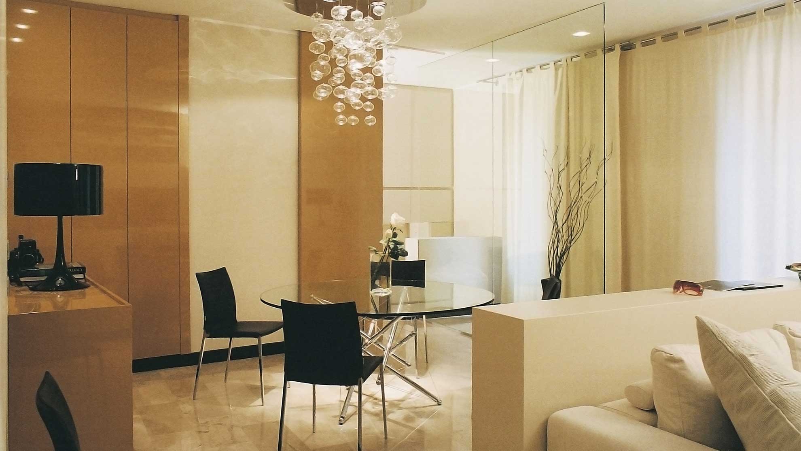
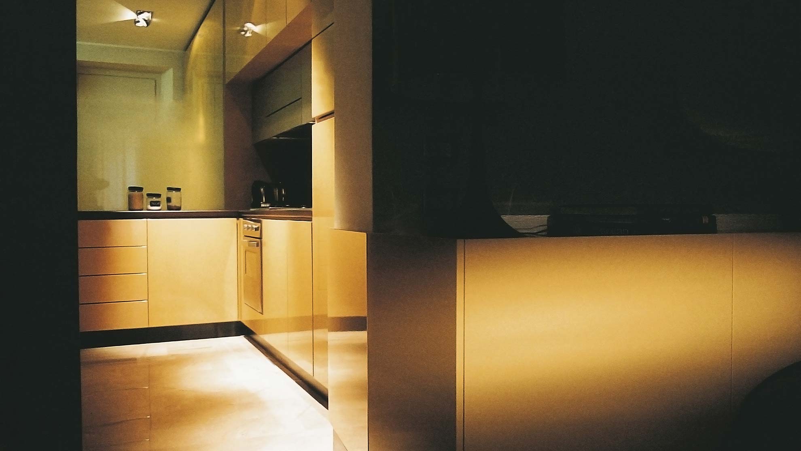
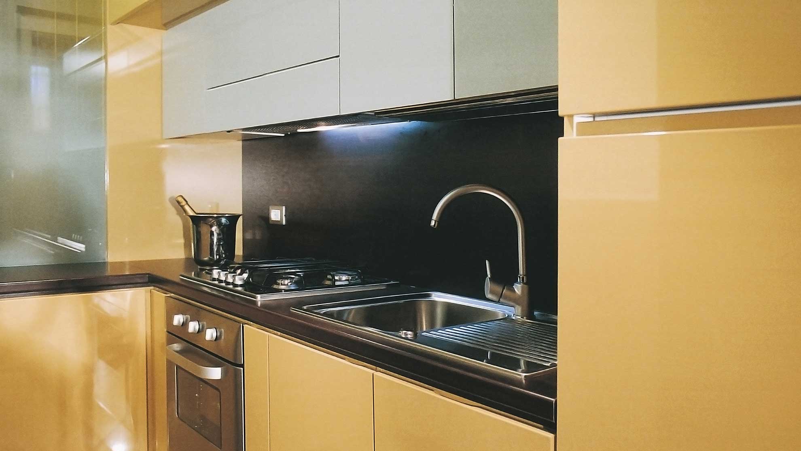
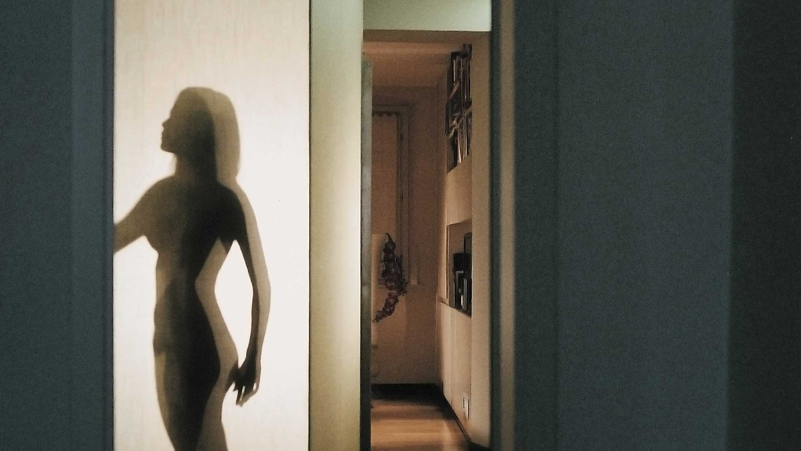
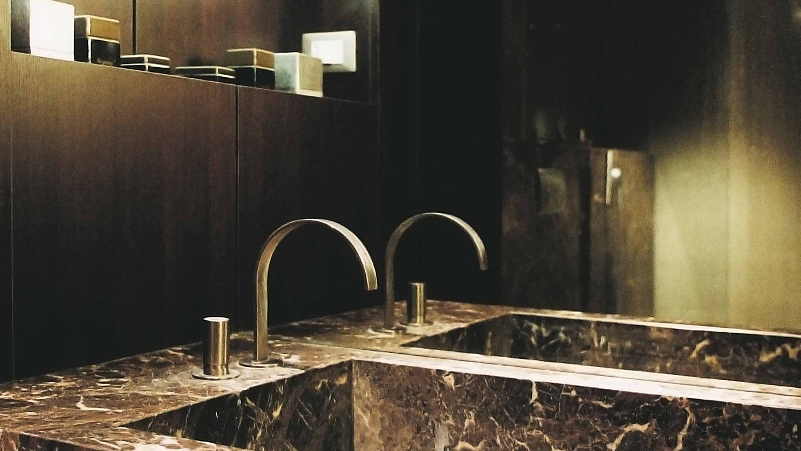
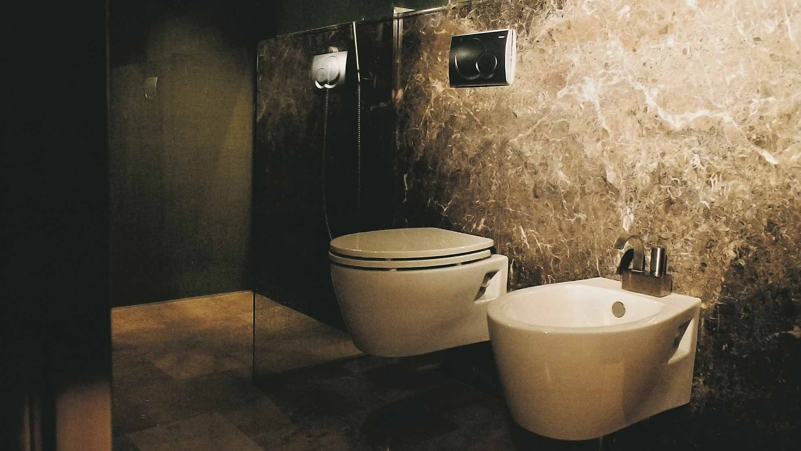
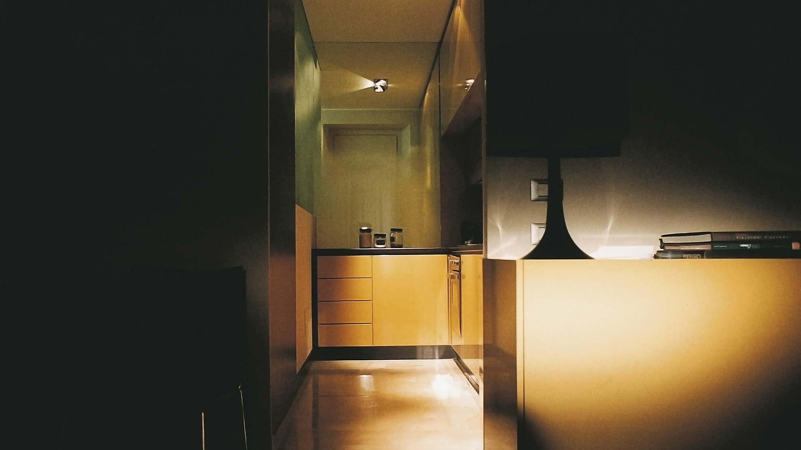
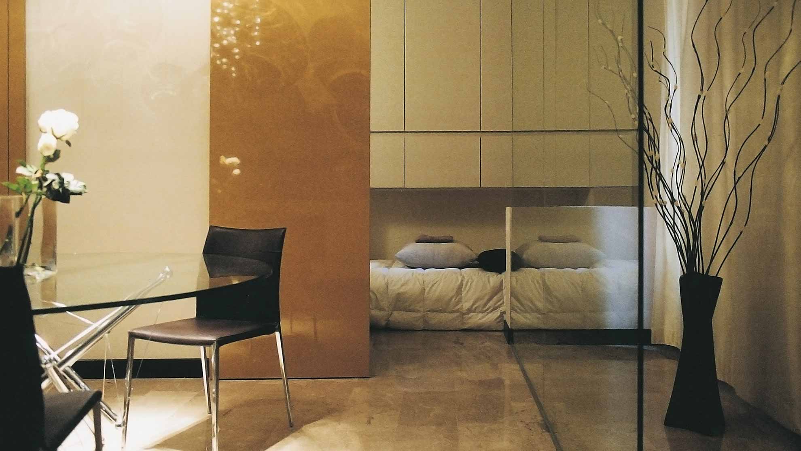
3 Windows
How to give back brightness and liveability to an 80 square meters’ with only 3 windows for a young single lady? That is the challenge picked up by the project of restructuring and furbishing of a railing house situated in the city centre of Cremona, a few steps away from the Cathedral. The flat, equipped with one room facing the street and two rooms facing the courtyard, was in fact characterized in origin of a quite large but totally blind area, placed in the centre of a bizarre L-shaped plant. Therefore, light and its way of diffusing in different places immediately set itself as the main theme of the project, to the point of dictating the distribution of the internal functions, as well as the choice of furbishing and colours.
The bathroom itself, placed in the centre of the house, is completely made out glass so as to make the most of the light from the surrounding areas during the day, while transforming itself into a huge lamp in the night. The brakes created for the passage of light and people make this way possible, from any part of the house, to direct the look till the outside, thus avoiding the suffocating feeling that characterized the flat before, and, at the same time, ensuring privacy through a ‘neutral’ character of the furniture and technical means such as the use of shaded or stratified – with interposed fabric – glass.
Interior Design, Custom Furniture Design, Construction Management
Interiors and Custom Furniture Design:
Arch. Massimo Rodighiero
Annalisa Pividori
