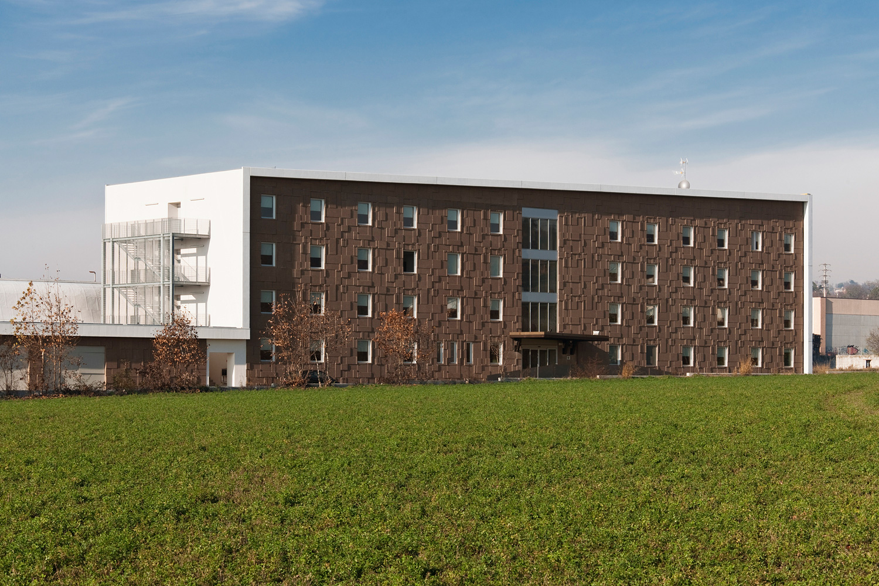
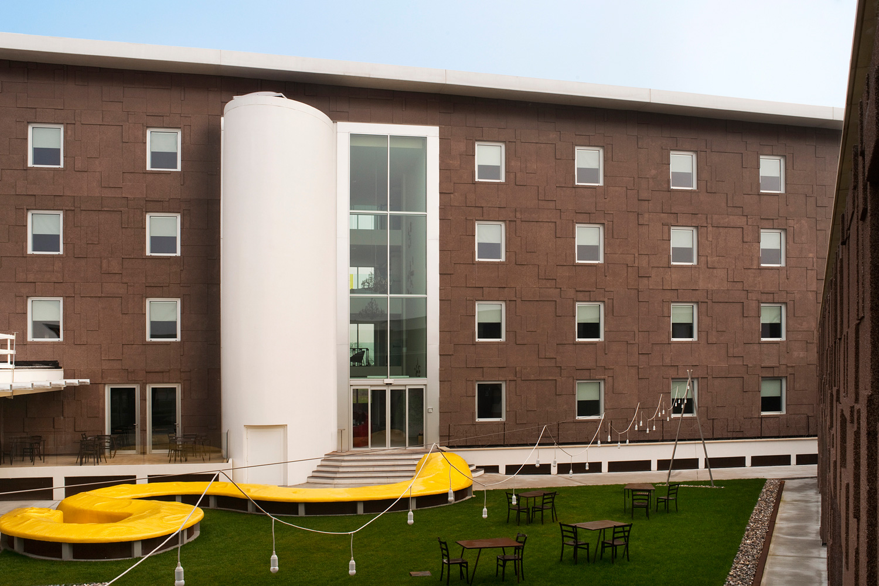
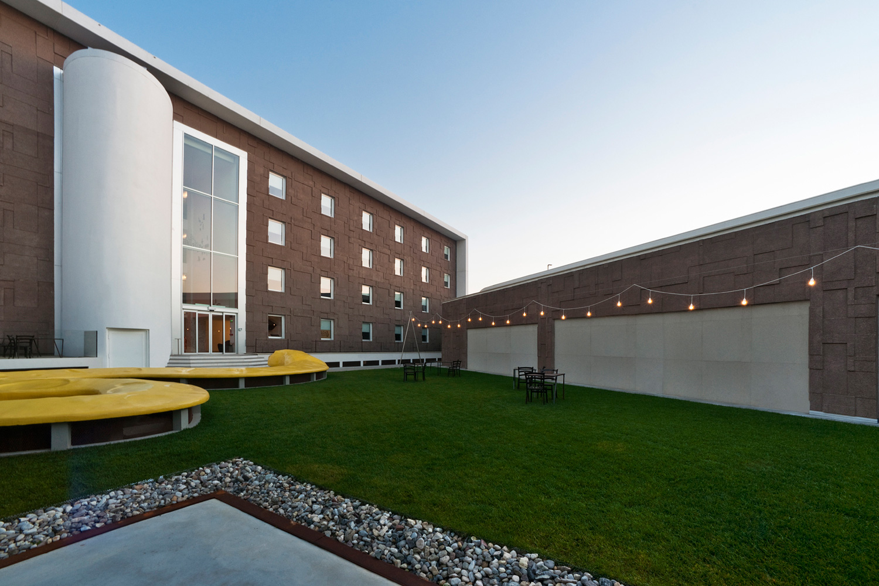


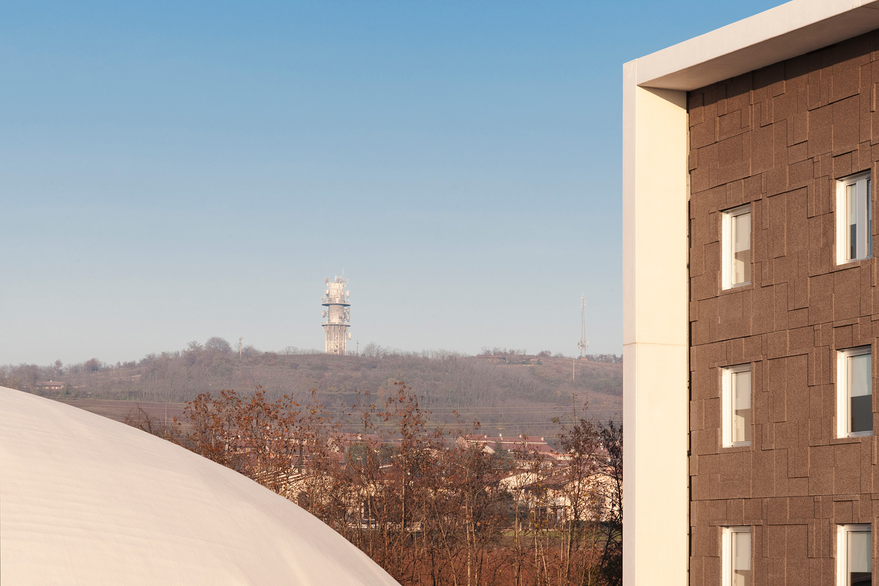
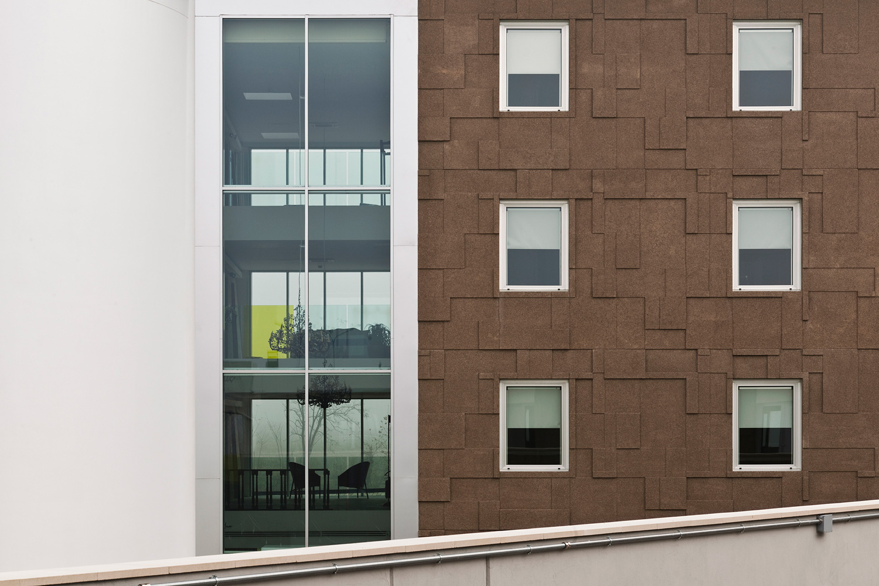
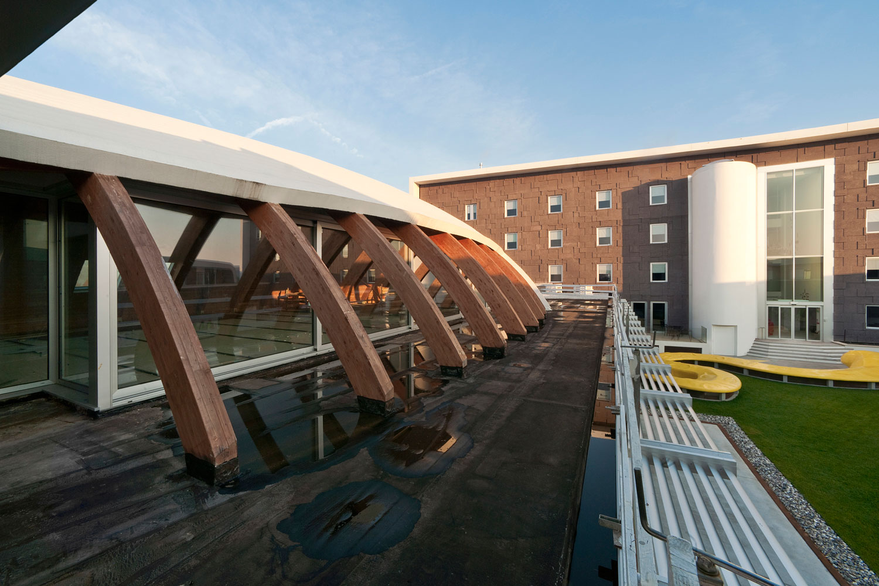
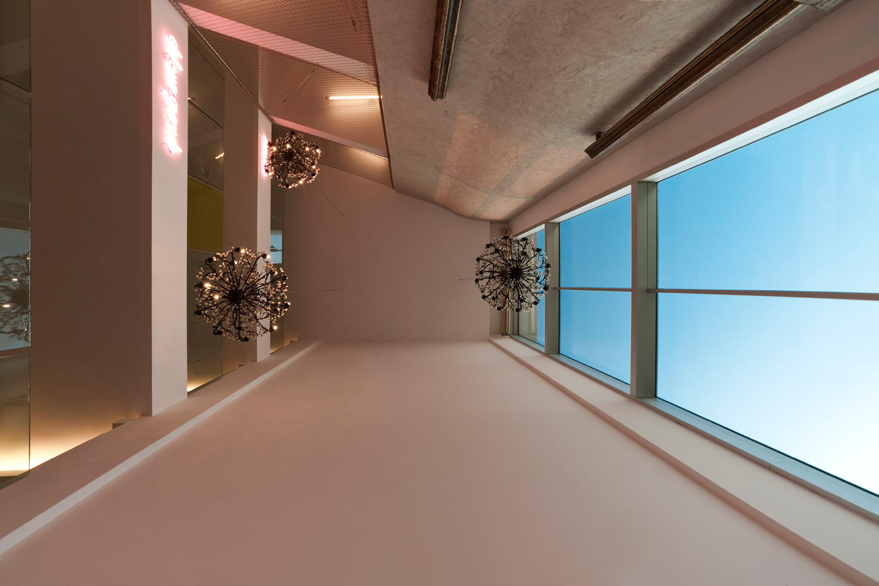
Hotel Dunant
This important structure at the gates of the city has required architectural and structural solutions in harmony with the landscape. Among these, the coverage, which, like a cloak, is gently placed on the hotel, the convention center and the restaurant creating a sleek and streamlined that recalls the soft lines of the surrounding hills. Through the prefabrication of building structures, facades (designed by the studio) and bathrooms, it was possible to inaugurate the center in 20 months, with energetic performances of relief hardly to reach with traditional building systems.
The entire structure is designed to achieve high energy efficiency class: on the roof, were installed 30 square meters of solar thermal panels for hot water heating, but not to disturb aesthetic level the complex. The use of large windows also appropriately shadowed on the fronts to southern side, allows passive energy gains during the winter period and a reduction of energy demand during summer. A specially crafted bath and hidden from sight is then used to rainwater collection.
Master Plan, Architectural Design, Structural Engineering, Execution Planning
Architecture: Arch. Massimo Rodighiero, Structures: Eng. Giovanni Rodighiero
Matteo Girola
