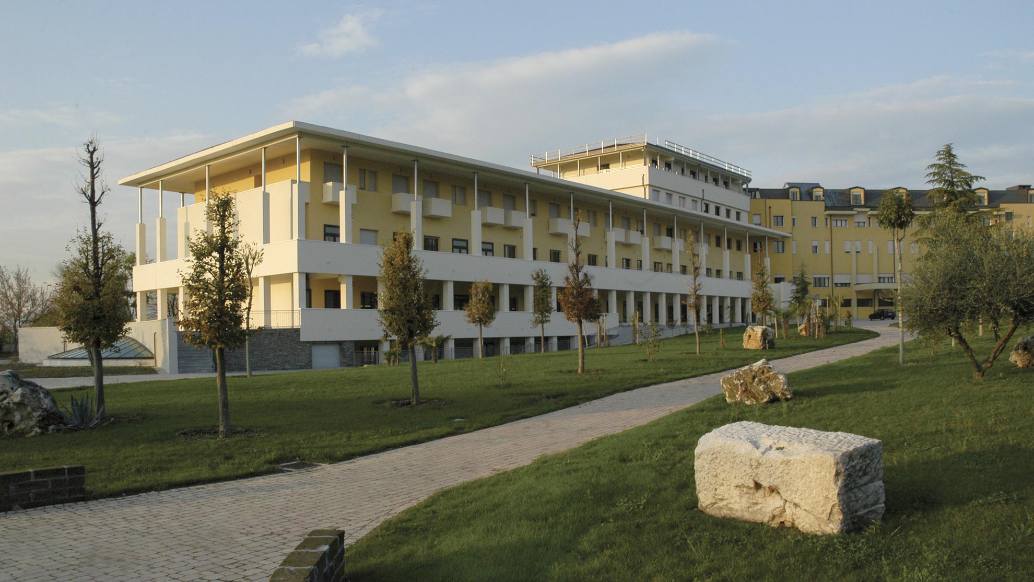
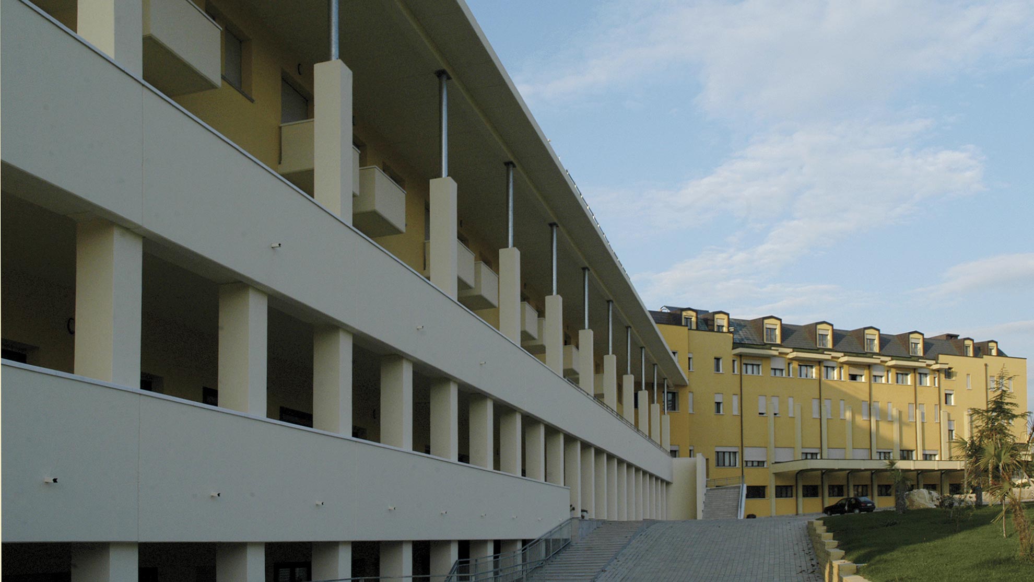
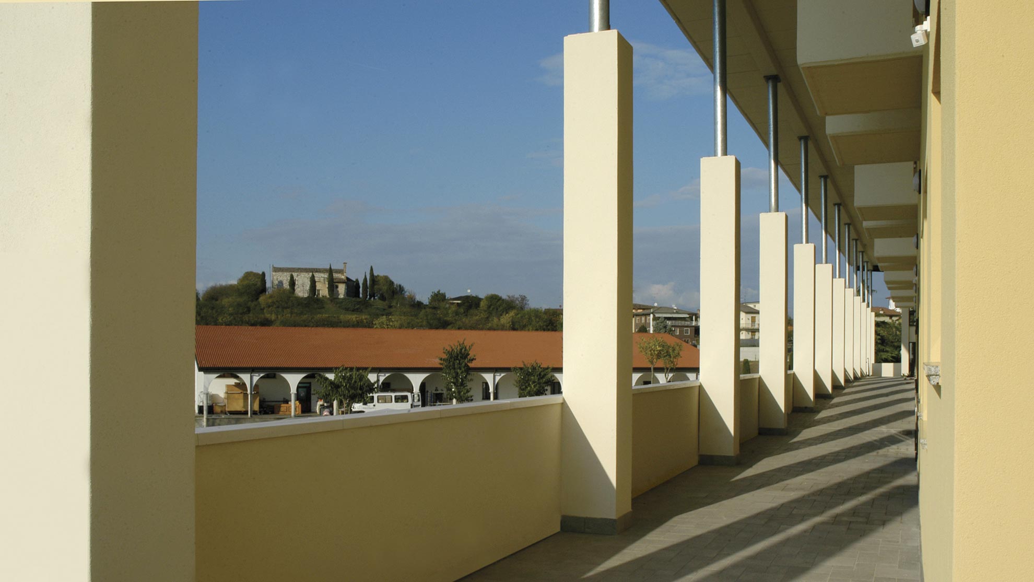
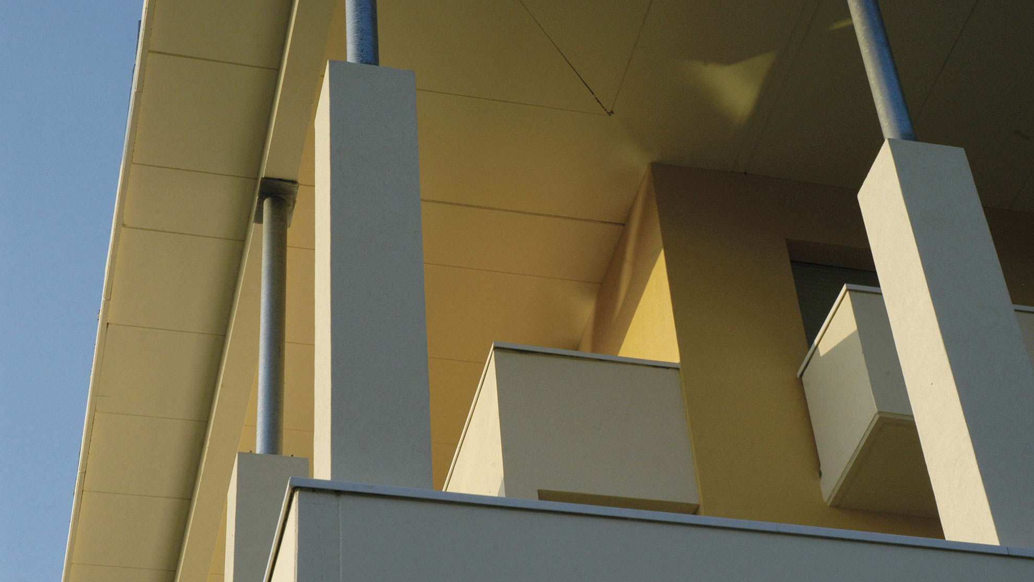
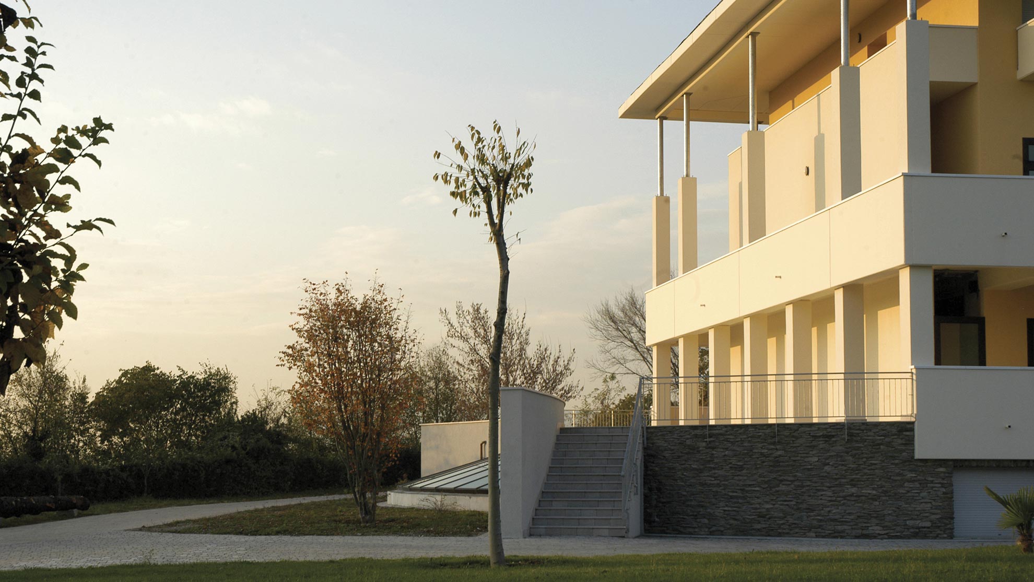
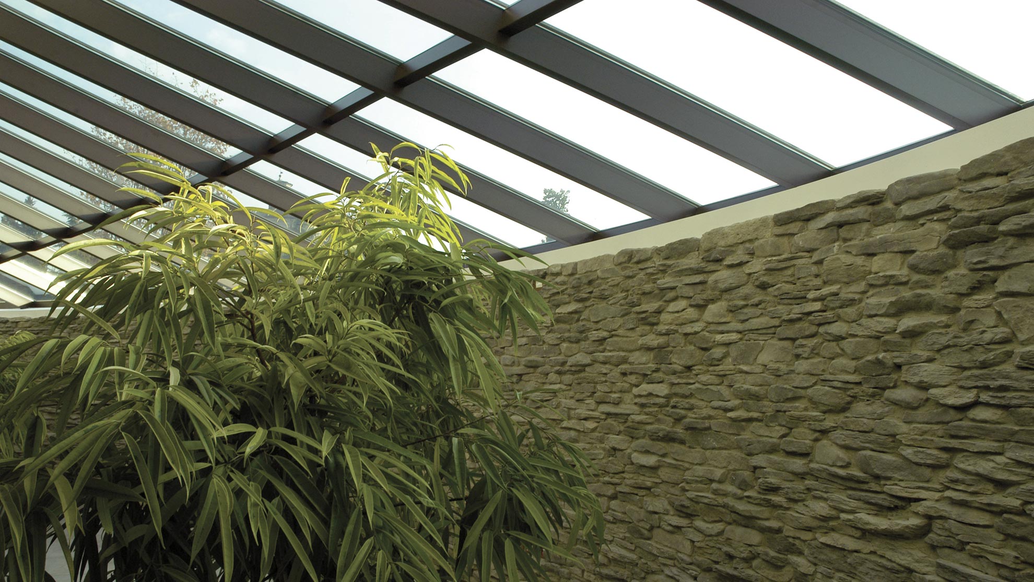
Villaregia
The expansion of the headquarters of the Missionary Community of Villaregia stems from a new facility to accommodate the growing number of young people and families who participate in the daily activities of the community.
The design of the new wing was led by a careful study of the historic headquarter, featuring classic porches and large windows. Therefore the shapes and volumes of classic lines blend with the existing building and the valuable site in a completely natural and aesthetically pleasing way. The construction of a porch with a double-height colonnade that runs along the perimeter of the building and the a combination of hollow and emerging parts, create an harmonious and, at the same time, dynamic volumetric succession, following a classical order, with clear references to humanistic architecture, thus allowing to represent visually through spaces the metaphors of meeting, harmony and family. The porch also divides the volumes horizontally, making them lighter and airy, thus giving a more modern look to the entire structure, while letting reveal a clear inspiration by the Renaissance.
Master Plan, Architectural Design, Interior Design, Structural Engineering, Execution Planning, Construction Management
Architecture, Interiors, Structures: Eng. Giovanni Rodighiero
Antonio De Luca
