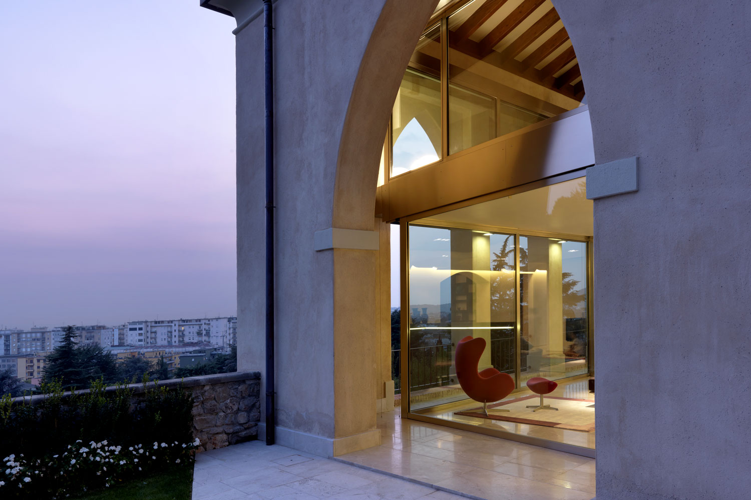
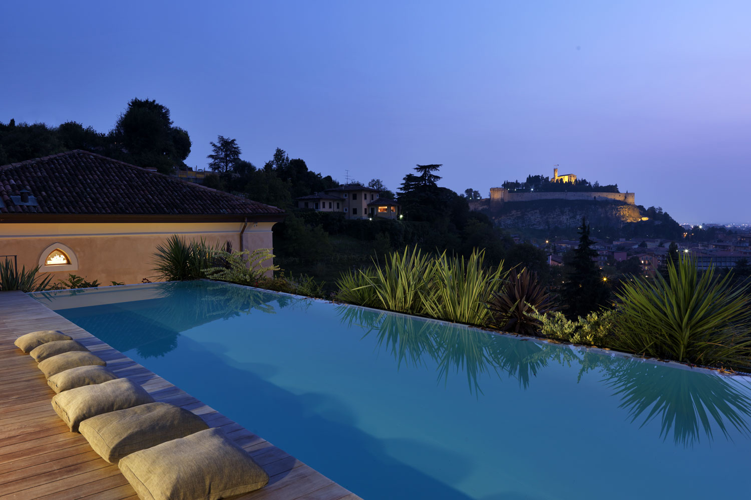
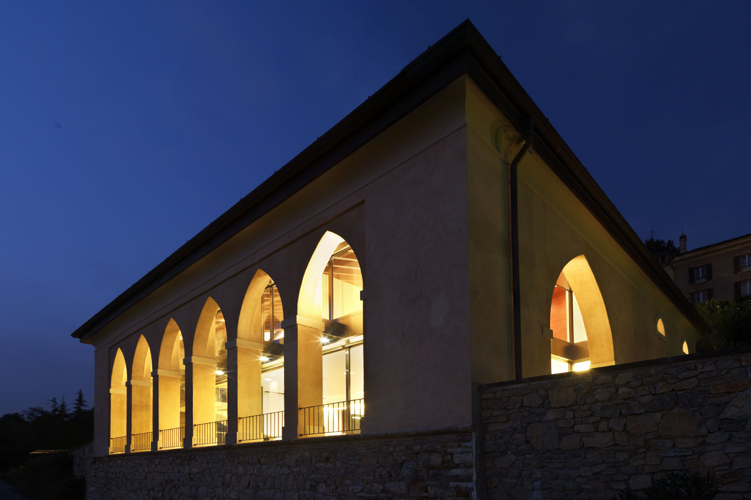
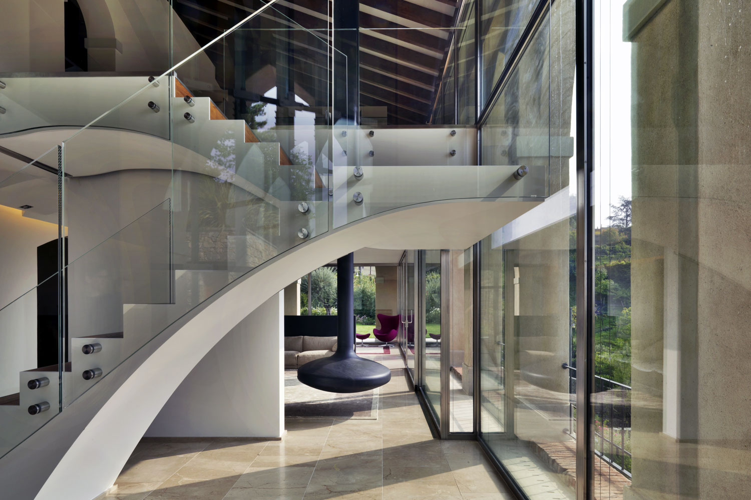
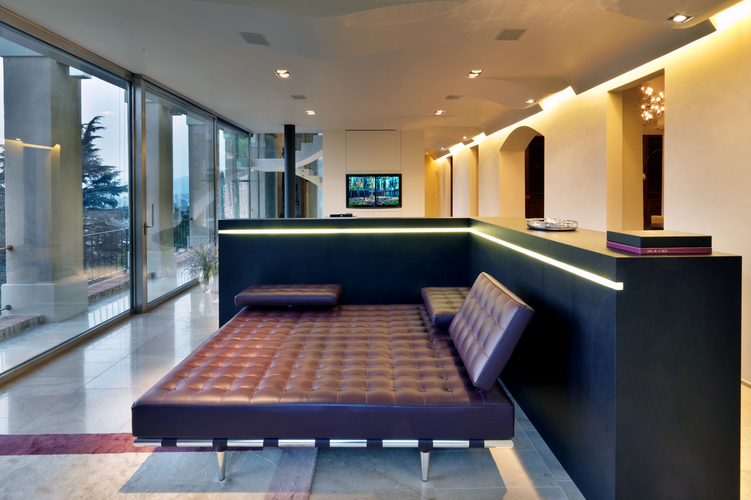
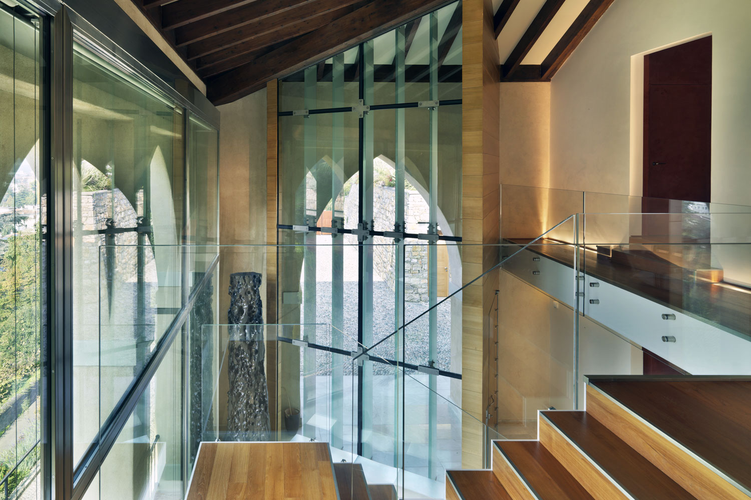
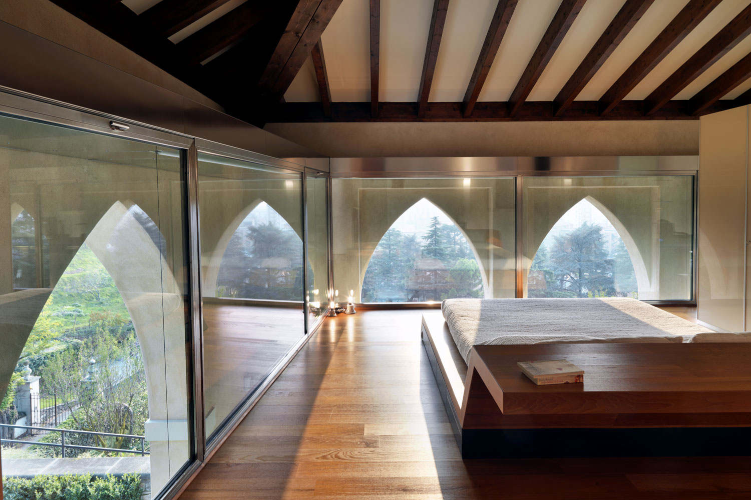
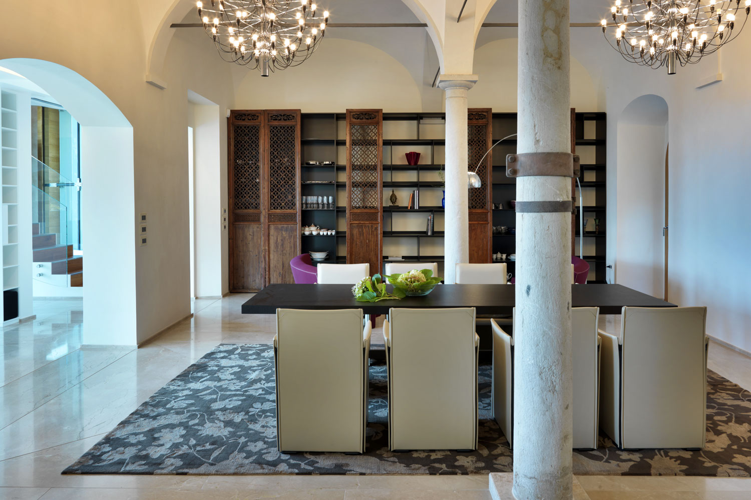
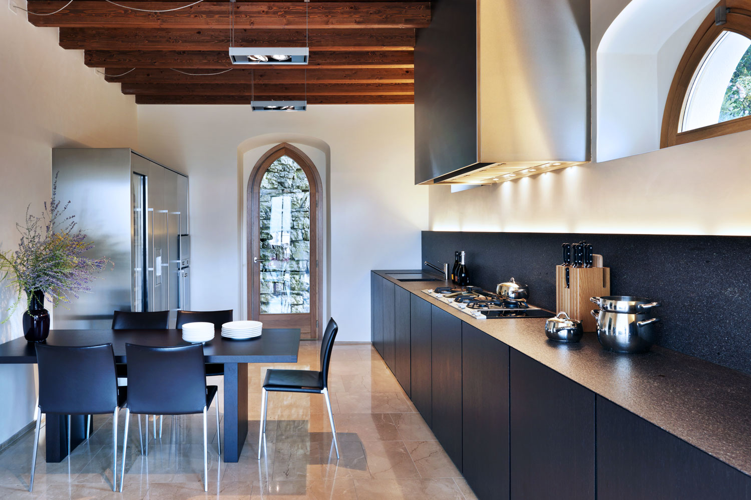
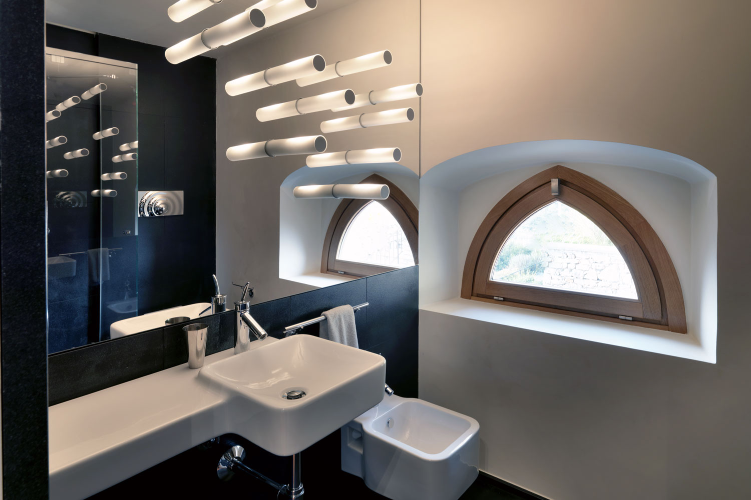
Ying and Yang
In a very suggestive scenic area of the city of Brescia stands a seventeenth-century’s building to which Massimo Rodighiero of the homonymous Studio Rodighiero Associati, in partnership with Arch. Riccardo Odolini, gave new view through a work of renovation and reinterpretation. The structure, integrated in the nineteenth’s century with a porch once crossed by a road, has undergone, while maintaining the existing context , a major intervention of transformation to become a familiar environment of character and originality.
The metamorphosis, resulting from a previous renovation, of a large empty space, which was the porch, a living area on two levels, is the starting point of the project that, while introducing the contemporary style of comfortable and cozy environments, aims to maintain untouched the historical memory of the place.
Double-height windows create a sort of shell that leaves intact the image of the outside porches, framing the inside like a shrine. A suspended ceiling, detached from the interior walls, is divided to form a stair, thus creating an open two-level space that gives one the sensation of a single large room. In the oldest part of the house are located kitchen, bedrooms and bathrooms, from whose large windows the eye can lie on the exceptional panorama outside. Every room tells a story in itself through a clever mixture of different materials and different colors.
_
For the development of projects like this, the study has created a dedicated work team and services.
Architectural Design, Interior Design, Custom Furniture Design, Structural Engineering, Execution Planning, Construction Management
Architecture: Arch. Massimo Rodighiero, Arch. Riccardo Odolini
Interiors: Arch. Massimo Rodighiero and Arch. Roberto Gaeti
Custom Furniture: Arch. Massimo Rodighiero
Structures: Eng. Giovanni Rodighiero
Andrea Martiradonna
